Friday, March 30, 2018
Thursday, March 29, 2018
Can Houseplants Really Clean the Air?
Houseplants can improve your life in many ways (more on that later), but if you're expecting that peace lily on your desk to rid your home of toxins, you're in for a surprise.
A 1989 NASA study attempted to find new ways to clean the air in space stations. Despite some pretty neat findings, it never claimed houseplants are great at removing chemicals from your home's air — although countless articles have since cited the study as proof of that point.
And the headline "Houseplants Remove Toxins" does sound a lot more exciting than the report’s actual statement:
"Low-light-requiring houseplants, along with activated carbon plant filters, have demonstrated the potential for improving indoor air quality by removing trace organic pollutants from the air in energy-efficient buildings."
And if you thought that was a buzzkill, the paper's summary continues to disappoint:
"Activated carbon filters containing fans have the capacity for rapidly filtering large volumes of polluted air and should be considered an integral part of any plan using houseplants for solving indoor air pollution problems."
In other words, even if your dracaena had the potential to remove trace toxins from your energy-efficient home, you'd still need to recreate NASA's complicated system, which blows air through the activated carbon in the plant's root zone.
Furthermore, if you see a list of the best plants for removing toxins, it's nothing more than a list of the plants used in the study.
So can houseplants purify my air or not?
In theory, yes. But if you're thinking of making your own botanical air filtration system, you've got a lot of work to do.
As an EPA reviewer explained in 1992, "To achieve the same pollutant removal rate reached in the NASA chamber study," you would need "680 plants in a typical house.”
You'd be better off buying an actual air filtration system or, at the very least, vacuuming more often.

Yes, it's true that some plants in the NASA list were more effective at removing benzene, trichloroethylene, and/or formaldehyde than others, but the amount is so negligible that neither the American Lung Association nor the EPA recommends using houseplants to improve your air.
Taking it a step further, both organizations warn that houseplants can worsen your air quality, introducing bacteria that grows in damp potting mix or pesticides used by the nursery.
Don't let that discourage you from indoor gardening, though. If you're that worried about your air quality, you'd never step outside in the first place.
In any case, here's how to keep your houseplants squeaky clean:
- Dust those leaves! While you're at it, dust the house.
- Keep potting mix in its place with an ornamental mulch of river rocks or gravel.
- Avoid using pesticides whenever possible.
- Place saucers under each plant to catch excess potting mix.
- To prevent mold, water plants only when the top half inch of the potting mix is dry.
- Remove any diseased, yellowed, damaged, or fallen leaves.
Grow houseplants for happiness
True story: I once grew over a hundred plants in my tiny apartment, and I can attest that there was nothing clean about the experience - at all.
Dust filled the air, tree frogs and lizards leaped out of the foliage, and some plants even had stinky fertilizers in the potting mix. Those plants may not have made my air any cleaner, but cultivating a rainforest in the comfort of my home definitely made me a happier person.
Houseplants are a lot more exciting than you'd think. I was actually excited to wake up every morning, because each day brought the promise of a fresh new leaf, a different flower to admire, or another thick orchid root to mist with water.
Helping these living plants grow and thrive gave me a sense of purpose and a connection to the natural world. They also made me sneeze, but only because I spilled potting mix on the floor fairly often.
The only reason you need to grow a houseplant is to be happy. There are, of course, studies suggesting that living with plants improves your concentration, calmness, and productivity, but there's no point in proving what we already know.
Nobody would bother growing houseplants if they didn't make us happy.
Photos from Shutterstock.
Related:
- The Best Houseplants for Low-Light Spaces
- A Simple 3-Step Program for Houseplant Care
- 40 Great Plants to Grow in Hanging Baskets
Originally published September 15, 2017.
The post Can Houseplants Really Clean the Air? appeared first on Zillow Porchlight.
via Zillow Porchlight http://bit.ly/2h6TeXH
A Survival Condo in a Missile Silo? It's a Thing
The first rule of the survival condo project: Do not talk about where the survival condo project is located.
If you’re lucky enough to be let in on the secret, you drive two hours from the nearest commercial airport, across the rolling plains of Kansas. The closest small town is about half an hour away, with a population of roughly 5,000 people. There are just over a dozen restaurants; about half of them are fast-food chains.
At some point, you turn off the highway and drive down a dirt road. Up a secret driveway, you stumble upon a barbed wire fence and a staff of armed guards. Security cameras keep a watchful eye over a subtle, grassy mound. A nearby wind turbine hints at what lies beneath - 15 stories of luxury condos and communal living.
Larry Hall, the developer and owner, came up with the idea after 9/11. He first sought a place to securely protect a data center but later thought it might be better to build luxury bunkers instead. The place was so popular, it sold out before construction finished.
So what's life like inside a missile silo? Take a look inside.

Workers built the original facility in the 1960s to store and launch Cold War-era weapons. Most missile silos in the United States have been abandoned, Hall said. He bought this one in 2008 for $300,000 and spent six years developing it.

Hall envisioned converting the silo into a vertical living space: There are 15 floors divided into 12 single-family homes.
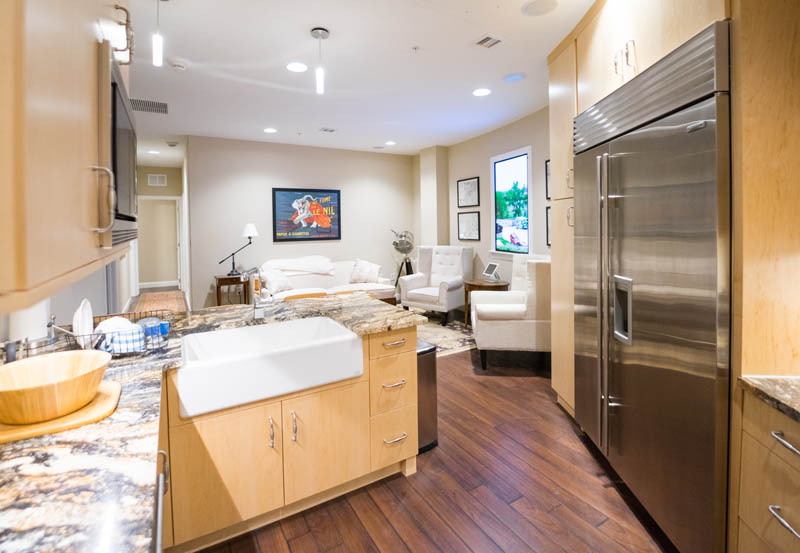
The condos start at 920 square feet. Owners unlock their homes using a biometric key system. Each kitchen offers a variety of customizable stainless steel appliances, all from the same brand. That makes it easier to stock replacement parts, Hall added.
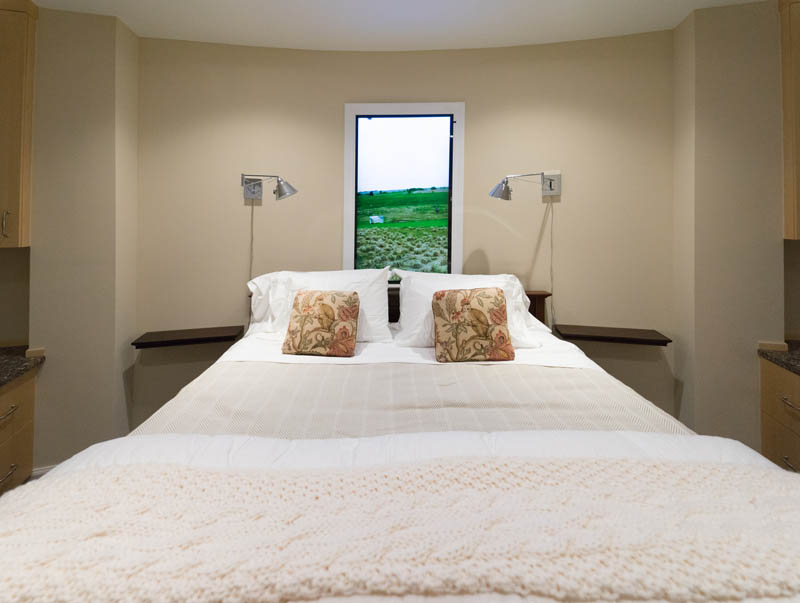
The "windows" are LED screens displaying a real-time feed of what's going on aboveground or a scene of your choosing. Options include beach sunsets and city life.
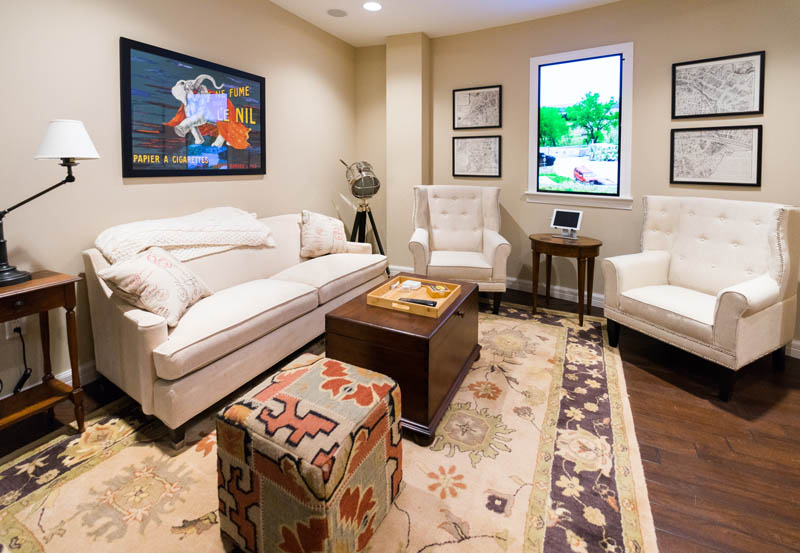
Condo owners include a doctor, a firefighter and an engineer. When there’s a lockdown, everybody is expected to work, Hall said. “It's not like you're on a ship or on vacation being catered to,” he added.
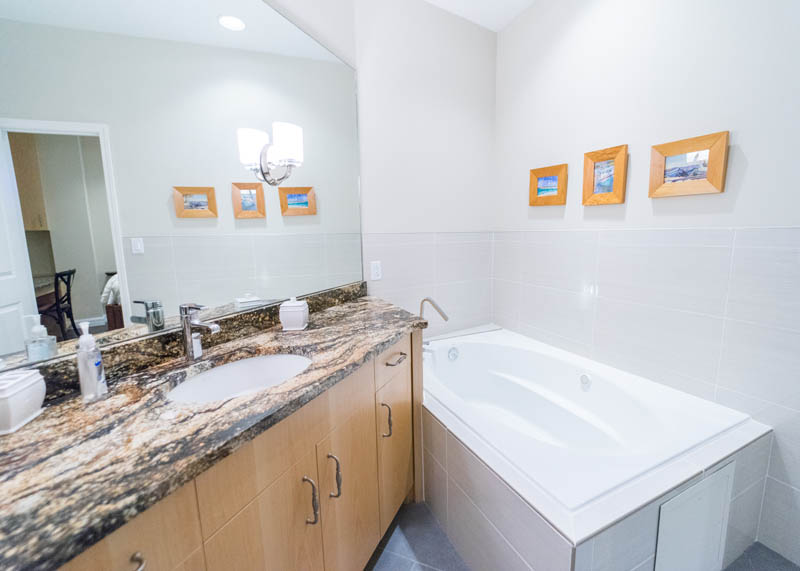
Each home starts at $1.5 million and can sleep between 3 and 10 people. Internet access is included.

The price also includes mandatory training and a five-year food supply for each person.

The bunker also has a fish farm, space to grow vegetables and plants, and a reverse-osmosis water filtration system, which can produce 10,000 gallons of water per day.
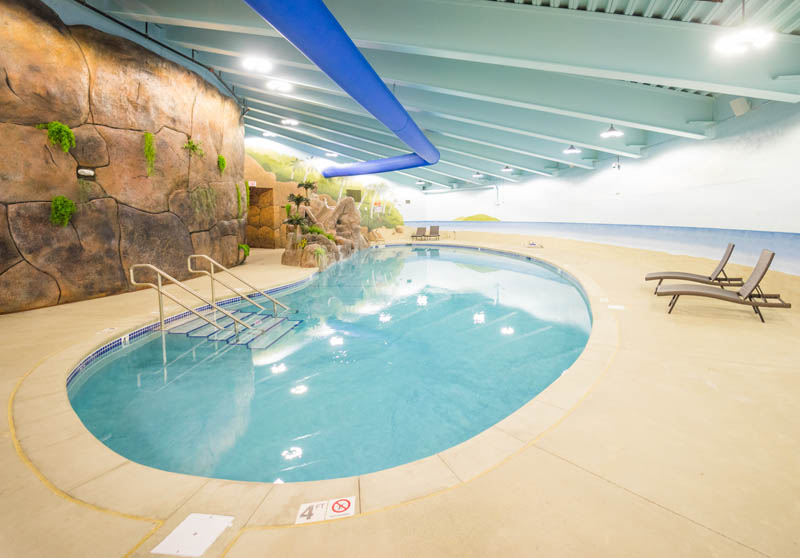
Workers built a resort-style pool, along with a gym and spa. Four-legged friends have their own dog park.
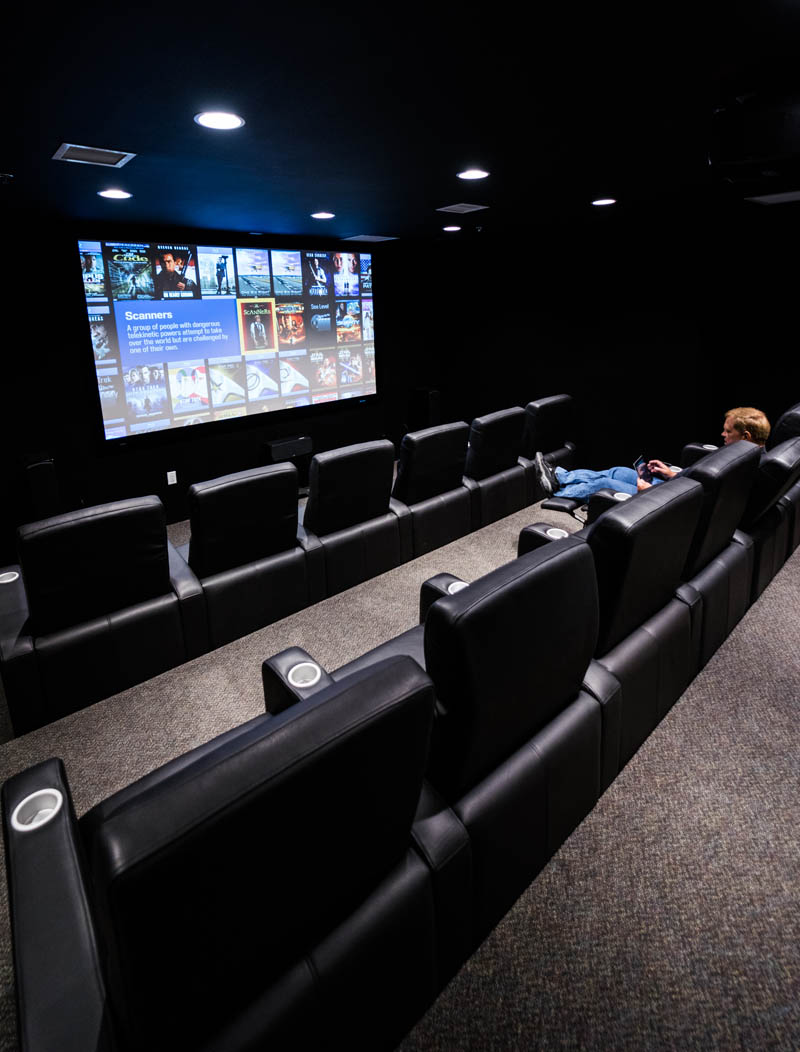
Other areas include a library, a bar, a movie theater and a rock climbing wall.

A gourmet market offers everything from freshly baked bread to cookbooks.

Some owners treat the place like a second home, while others plan to retire here, Hall said. He even hired a psychologist to ensure that there’s enough space and light for residents to survive for long periods of time.

In case of emergency, a SWAT-style team can pick up homeowners within 400 miles of the silo and bring them to the shelter.

Hall is currently building survival condos in two more missile silos to meet the demand.
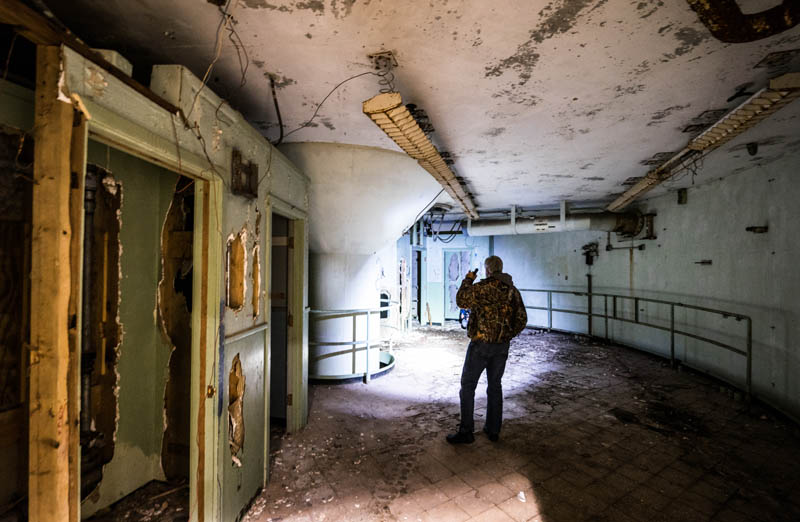
“Everything here is very high-tech and highly reliable. It's very resilient,” Hall said. “You could stay off the grid indefinitely.”
Photos by Erik Hecht.
Learn more about the Survival Condo project here.
Related:
- Could You Live Off the Grid?
- Saying ‘I Do’ to a Tiny Grain Silo Home
- A Cool Twist on a Historic Ice House – House of the Week
The post A Survival Condo in a Missile Silo? It's a Thing appeared first on Zillow Porchlight.
via Zillow Porchlight https://ift.tt/2J5kkvG
Tuesday, March 27, 2018
Putting a Modern Home on the Map in the Wilds of Wyoming
Stand along the edges of a national forest outside Jackson, WY, and you might hear the sound of elk calling out as the sun sets on the horizon. It's a wild spot, also frequented by moose, coyotes and deer - a place that's home to mountain peaks and marshy land.
Homeowner Katherine Gwin wanted to celebrate this, yet she took a decidedly different approach: She went contemporary in the countryside, choosing a sleek style rather than the rustic approach you might find in homes nearby.
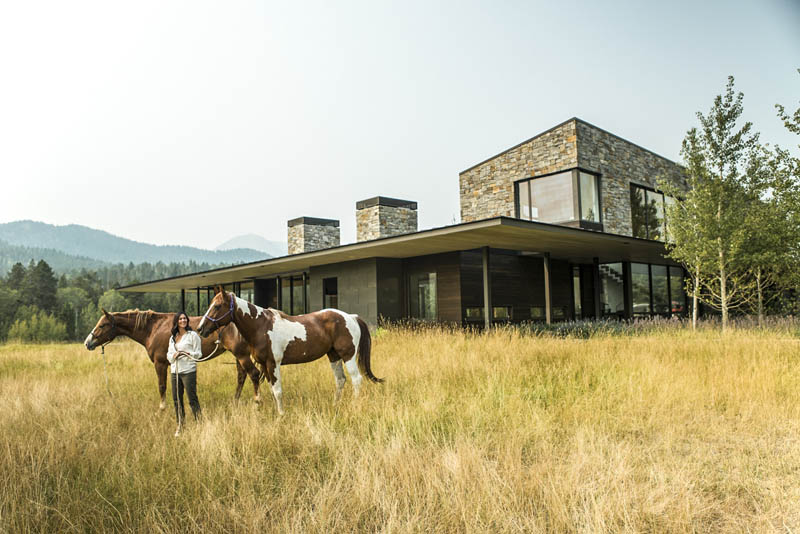
"It is more about the outside than the inside. I love it out here, and I have been coming here for years and years," she said. "I wanted this place to be about the outdoors, not about the indoors."
The result is a 4-bedroom, 6-bathroom home noted for its seemingly endless floor-to-ceiling glass walls, which can physically slide away and disappear. Gwin allows the grass and foliage around the property to grow wild, so when she moves the walls, the outdoors quite literally come inside.
And she wouldn't have it any other way.
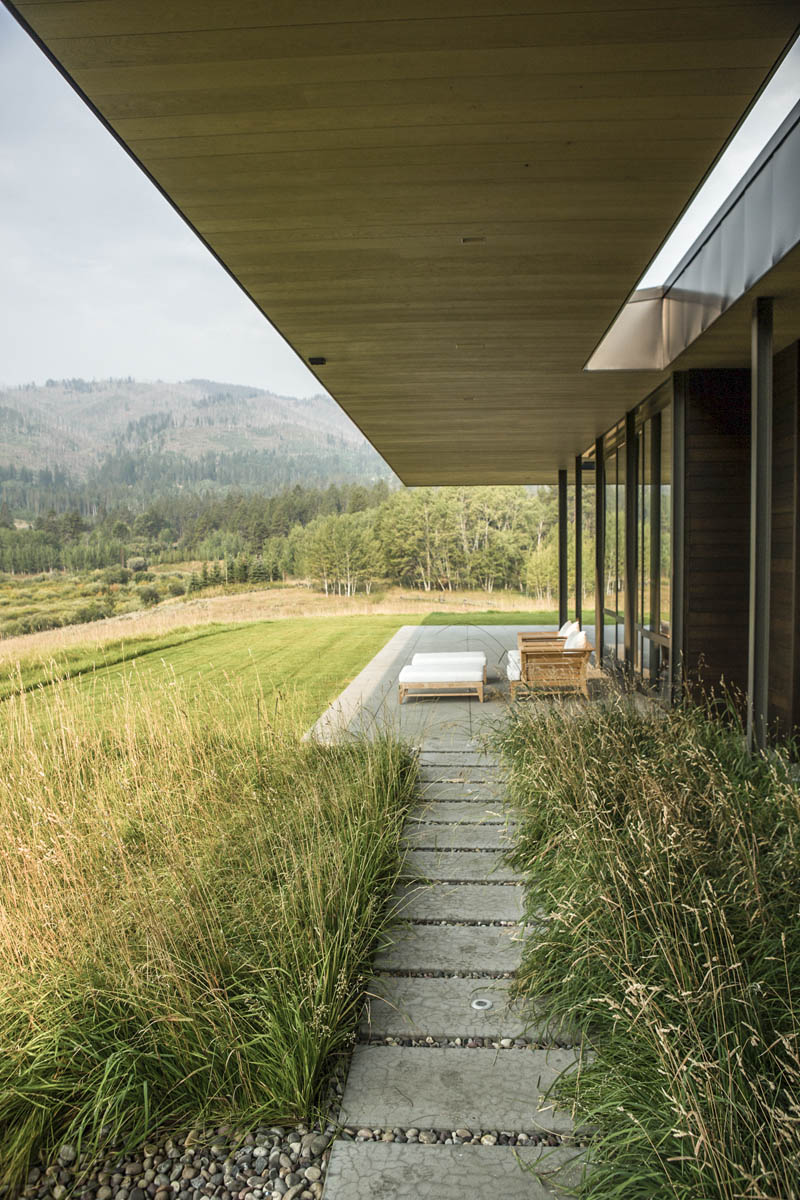
Other design elements were also made to emphasize the home's cherished surroundings while taking a modern spin. The centerpiece is a dining area that overlooks a reflecting pool and offers a view of the nearby national forest. At sunset, the sky glows in pastel shades of cotton candy and violet.
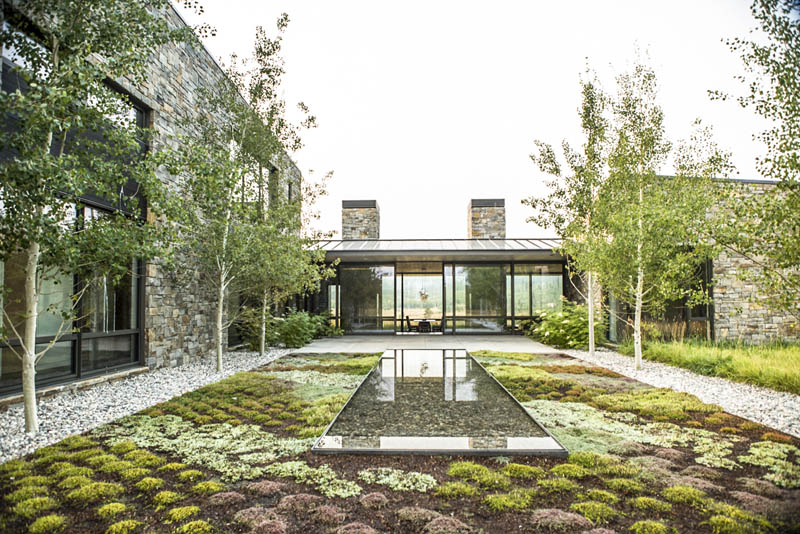
Inside, designers incorporated natural wood and leather trim, giving the home a contemporary feel without the impression of being too industrial.

Builders camouflaged modern necessities - from electrical outlets to thermostats to smoke alarms - to give the home a simple, sleek look.
It was almost too convincing.
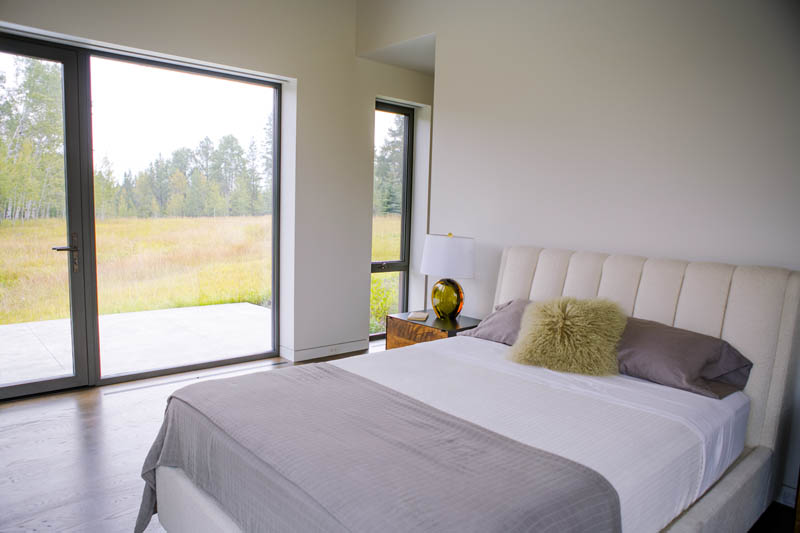
"In fact, my insurance adjuster was out to look at some things, and he couldn't find [the smoke alarms]. He said, 'I thought you had a fire alarm in here,'" Gwin said, laughing. (For the record, the alarm exists.)
The entire second level is dedicated to the master suite and includes an expansive private deck, along with an office, library and bathroom. The soaking tub, naturally, has million-dollar views.
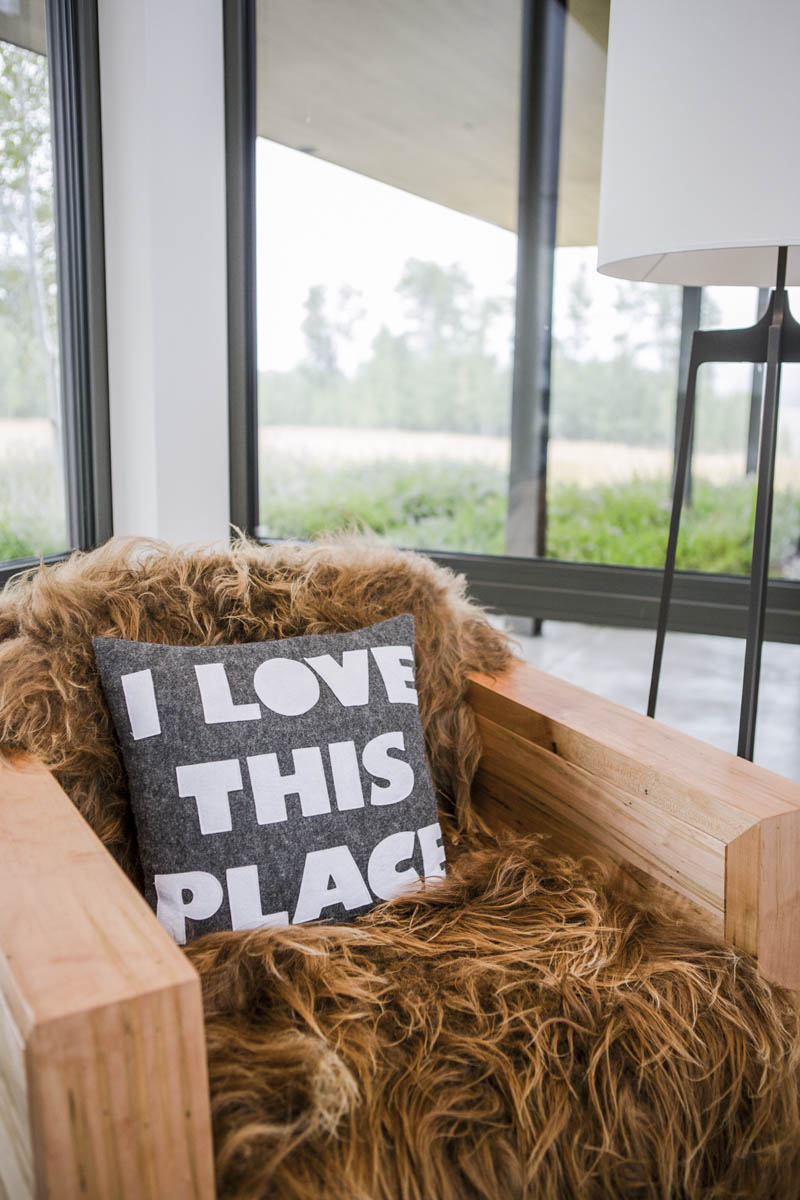
For the nights when the family wants to actually sleep under the stars, they pull mattresses onto their nearby deck and drift off to the scent of fresh mountain air.
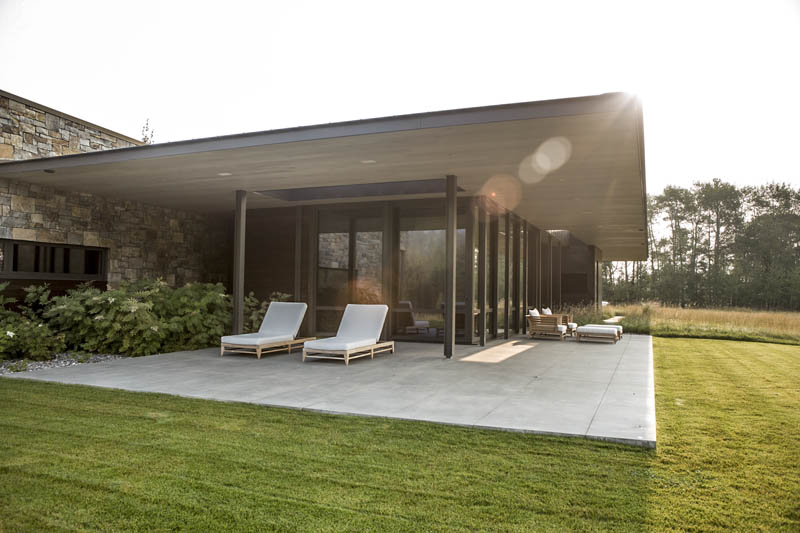
"It's just incredibly peaceful. I feel like when I walk through the door, it immediately takes my stress level down to zero," Gwin said. "You see all the beautiful trees and the grass and the wildlife. It's just a spectacular spot. You just feel like you're living outdoors."
A landscape architect was told to make the house look like it had been dropped into the natural environment. Besides the wild grass, aspen trees grow right up to the front door.

On the basement level, a climate-controlled wine vault keeps pinot perfect. The owners also made a fireproof room to store their valuables.
Beyond the property, there are ample spots for fly-fishing, hiking and cross-country skiing. Downhill skiing, snowboarding and other winter sports are about a half hour away at the Jackson Hole Resort.
The home was listed at $18 million. It sold in late December.
"This house is about the space, the air and the peacefulness of the outdoors," Gwin added. "I just wanted to feel that openness with the outdoors, and that just doesn't happen with the heaviness - the weight - of a log cabin."
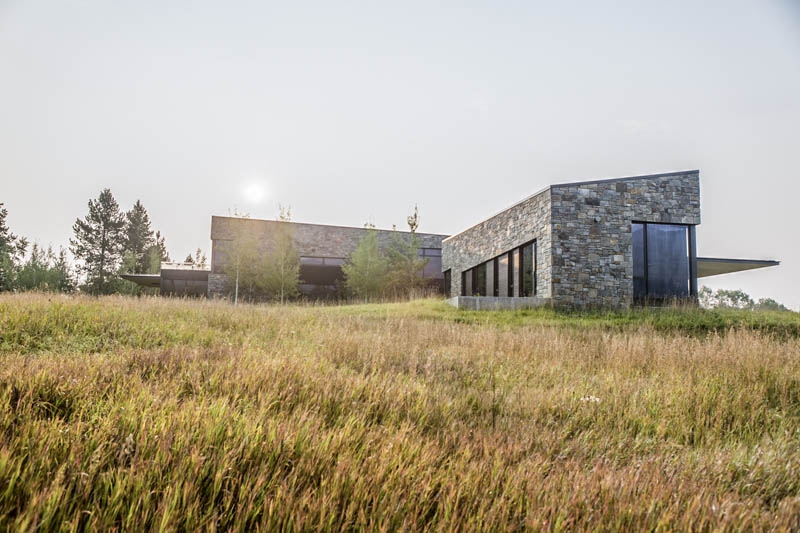
David A. NeVille of The NeVille Group Real Estate carried the listing.
Photos by Josh Franer.
Related:
- 10 Modern Glass Houses No One Would Throw Stones At
- House of the Week: Walls of Glass in the Heart of Ski Country
- Ultra-Modern Architecture: The Art of Glass, Angles and Nature
The post Putting a Modern Home on the Map in the Wilds of Wyoming appeared first on Zillow Porchlight.
via Zillow Porchlight https://ift.tt/2pJJmbK
Monday, March 26, 2018
Friday, March 23, 2018
Thursday, March 22, 2018
You'll Be Climbing the Walls of This Tiny Home – House of the Week
There's no need to park in the mountains when the rock climbing is right at your doorstep.
At least that’s what the team at Tiny Heirloom figured when they set out to design a tiny home for an intrepid couple looking to take adventure on the road.
The Portland, OR-based company combined two of the things its clients enjoyed most - fitness and being outside - into a 250-square-foot, custom-built home, said Jason Francis, creative director and co-founder at Tiny Heirloom.
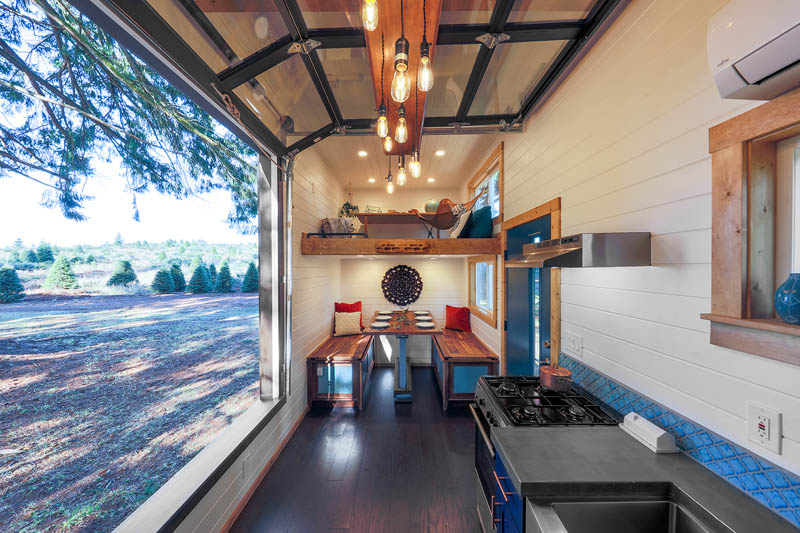
The idea for a tiny home with a bouldering wall came from organic brainstorming, Francis said.
"The rock wall really started as a long-shot idea, but the more we thought about it, the more excited we got," Francis said. "So we figured out a way to make it happen!"
"We've built many custom homes," Francis added, "but this was definitely one of our most unique."
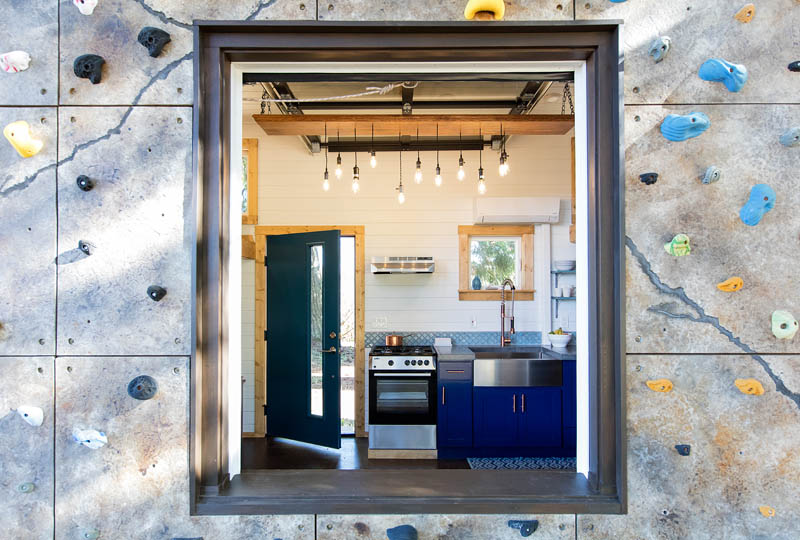
His team added some rich design elements, including a roll-up garage-style glass door, to bring the outdoors inside. The couple intends to use the place as their primary residence.
The home cost about $145,000, but $35,000 of that went to building the custom climbing wall.
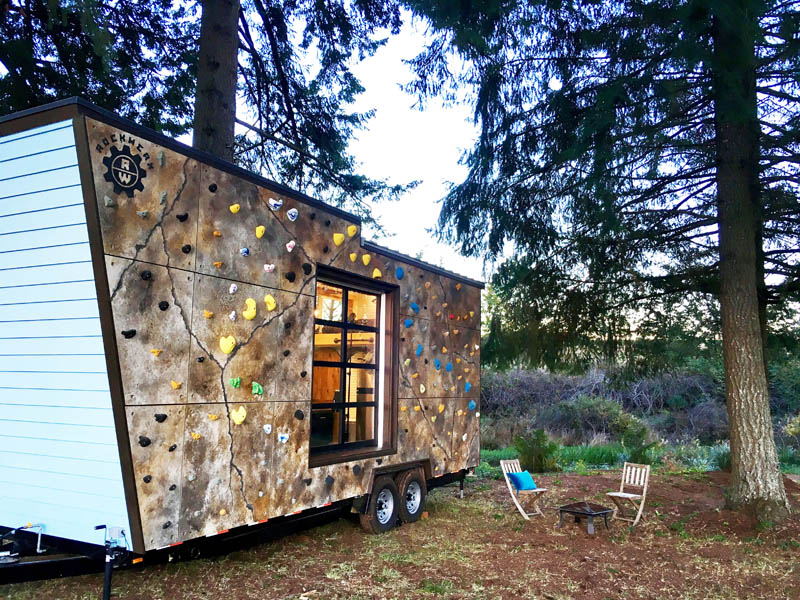
The home is 24 feet long and 13 feet tall, providing plenty of room for outdoor climbing. The bouldering wall is on one side of the home, and the handholds can be reconfigured to change up the climbing route.
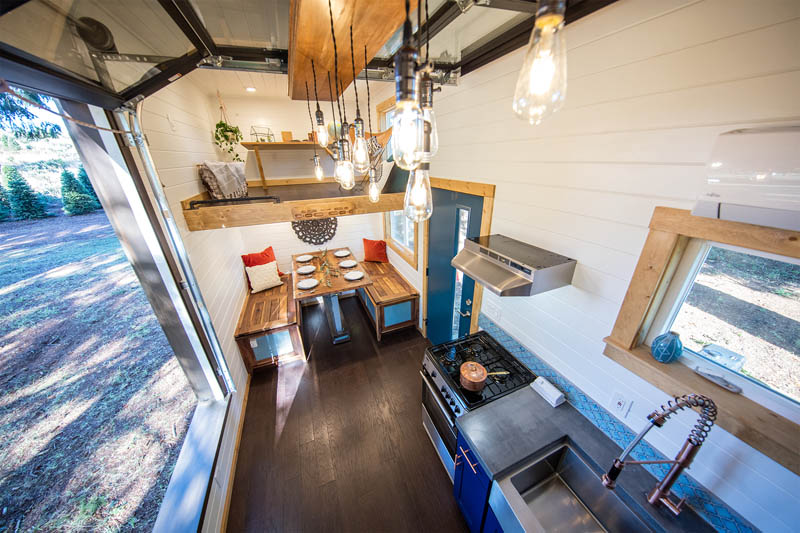
One side has a traditional entryway, while the other has the roll-up door to provide expansive views of wherever the home is parked.
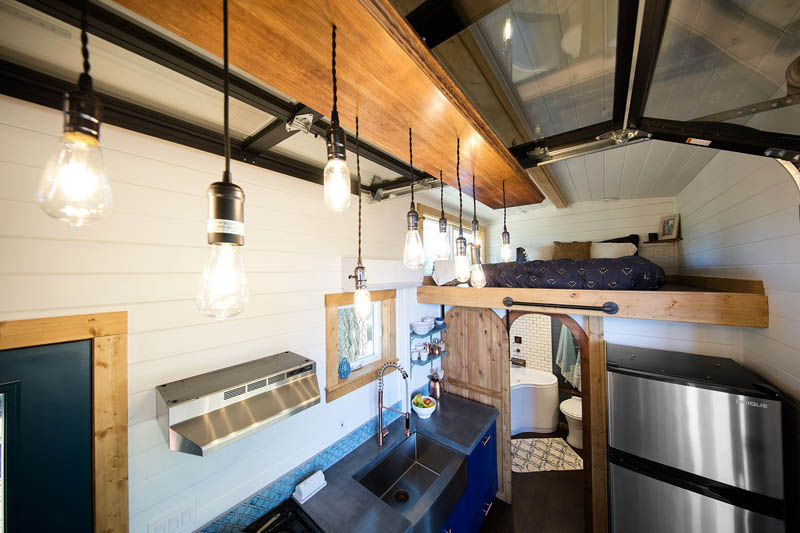
The living space contains two lofts: one with an office and the other with a bedroom. Designers hung a chandelier made of Edison bulbs between the two.
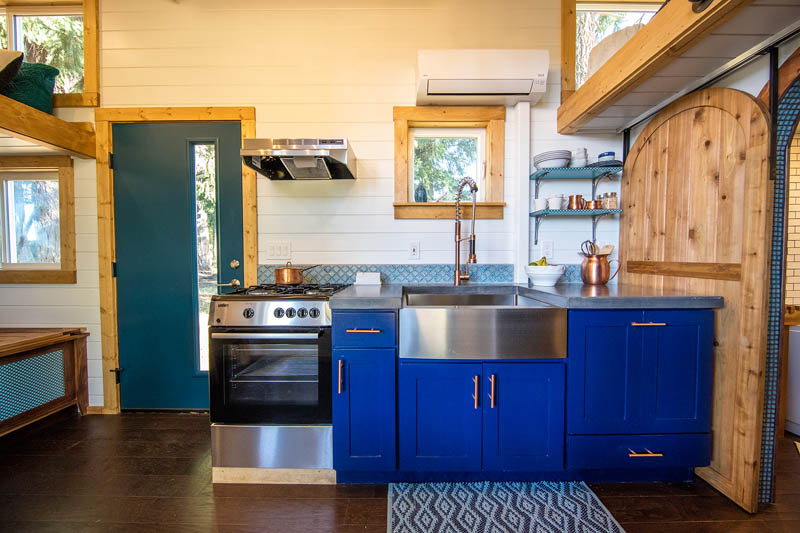
The kitchen features a farmhouse sink and full-sized oven. The cabinets are a rich blue color with brass accents. There are two open shelves above the countertops.
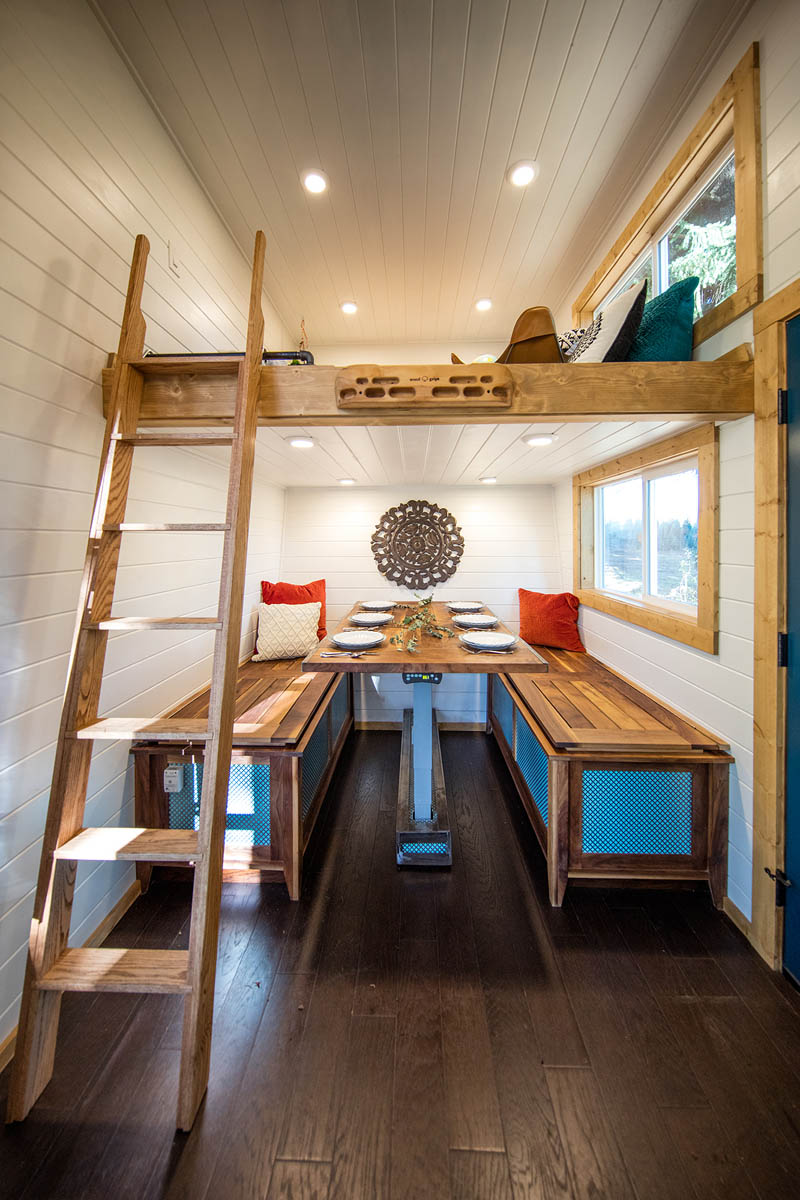
The home also contains a dining space with bench-style seating that doubles as storage.
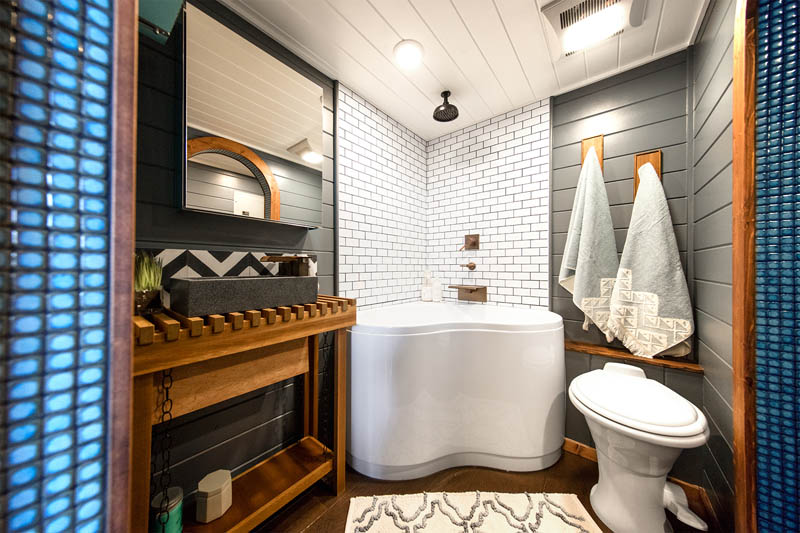
An arched blue-tile doorway leads to the bathroom, which has a full-sized soaking tub, white subway tiles and a rainfall showerhead.
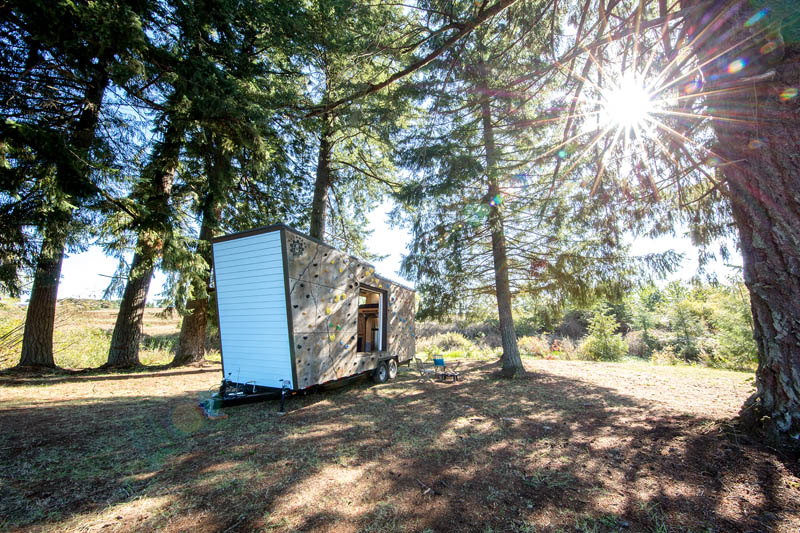
After completing the tiny home and sharing it on social media, Francis said they've had a number of inquiries about building similar spaces for clients.
"Ideas have spread from it quite a bit, but no one else has bought the exact same thing," Francis said. "We have had a client request a rock wall system in the house as a way up to the lofts for his two young boys."
Photos courtesy of Tiny Heirloom.
Related:
- Here’s the Wackiest Tiny Home You’ve Ever Seen
- Saying ‘I Do’ to a Tiny Grain Silo Home
- 10 Yurts That Will Have You Dreaming of Your Next Adventure
The post You'll Be Climbing the Walls of This Tiny Home – House of the Week appeared first on Zillow Porchlight.
via Zillow Porchlight http://ift.tt/2ubskYD
How to Paint the Exterior of Your Home (the Easy Way)
With the cost to paint a house’s exterior averaging about $2,500 nationally, homeowners longing for a new look may be considering their DIY options.
You don't need to be particularly handy to make your home's exterior look like new. All you need is some spare time between now and summer. You can wash your house in a day, prep it in a weekend, and finish giving it a dazzling makeover over the course of a few weeks (and for about one-fifth of the cost to hire pros).
1-day project: Wash your house
If you aren't already washing your siding once a year, now is the time to start. This will remove any mold and mildew, expose any potential problems and get the surface ready for prep work and painting.
- A pressure washer is the most popular cleaning tool, thanks to its powerful spray - but it's not a magic wand. In addition to patience, you'll also need protective eyewear, a couple of five-gallon buckets, a pressure-washing cleaning solution and a stiff brush.
- Soak the surface first to loosen up debris, and then start cleaning with a wide, sweeping motion, from the bottom to the top of each wall.
- To prevent damage, start spraying at a distance of 10 feet and work your way in. Wash windows, garage doors and cracked seals at the lowest setting or by hand.
- If that big, loud pressure washer leaves you feeling a little gun-shy, you can get the same results with a scrub brush, bleach solution and garden hose.
Weekend project: Make repairs
Once you've thoroughly cleaned your home's exterior, use the next weekend to prepare it for a paint job. On Saturday, sand, fill and weatherproof the surfaces. On Sunday, cover any stains with primer.
- Using a sanding block and razor blade, remove any protruding burrs or paint drips. To speed up the job, use a rotary tool or power sander.
- Patch and fill holes with the filler that's appropriate for your siding. For example, you can use wood filler on wood, but fiber cement siding (sometimes known as Hardie Board) requires cement patch. Sand when dry.
- Replace old caulk with either a small putty knife or painter’s tool. Apply the caulk slowly for a smooth bead, using a damp rag to wipe up the excess. Practice in an inconspicuous area if needed.
- Replace any rotted trim or siding immediately. This will definitely add some time and cost to your project, but it sure beats painting over rotted wood and a colony of termites.
- Spend Sunday applying primer, following the manufacturer's instructions. Even if you plan on painting with a two-in-one paint that includes primer, old paint jobs and stained areas will still need a layer of primer to help paint adhere. If you run out of prime-time this weekend, finish when you kick off the next project next weekend.
- In the meantime, do some planning. Decide on a paint palette with two or three colors (base, trim and accent) and get ready for the fun part.
Month-long project: Paint!
Once your exterior is washed and prepped, give it a total overhaul with new paint, trim and accents.
Week 1: Upgrade the front door casing
- Once you've found the perfect style, take measurements and plan out the placement on paper before purchasing and cutting the lumber.
- If feasible, purchase rot-resistant PVC trim. Pressure-treated wood is cheaper but must be preserved, dried and primed before installation.
- To remove the old casing, cut through the caulk with a utility knife and carefully remove casing with a pry bar.
- Cut the new casing to size, letting it sit flush against the bottom.
Week 2: Paint the siding
- This can be done in the afternoon or evening, so tackle the job in sections. Shake and stir the paint before you begin for even coverage.
- Cover any light fixtures, doorbells, and windows where you intend to paint, and use an angled brush to paint along edges without making a mess. Use a roller to fill in the broad areas, working from top to bottom. Paint the trim last, wiping up any stray spatters with a damp rag.
Week 3: Apply a second coat
- Sand out any paint drips or debris.
- Paint the siding and trim another coat.
Week 4: Tackle the details
- Paint the front door the color of your dreams.
- Add shutters, if you like.
- Upgrade and add extras: new crown molding for the porch, a doorbell, a new house number, door handles, and light fixtures.
Top image from Zillow listing.
Related:
- Five Tips for Spring Lawn Prep
- How to Attract Birds to Your Yard (Hint: Don’t Just Wing It)
- 3 Steps to Prepare Your House for Sale
The post How to Paint the Exterior of Your Home (the Easy Way) appeared first on Zillow Porchlight.
via Zillow Porchlight http://ift.tt/2FVyTnO
Tuesday, March 13, 2018
Monday, March 12, 2018
Thursday, March 8, 2018
How to Handle Long-Distance House Hunting Like a Champ
Searching for a house locally is not without its difficulties. Add hundreds or even thousands of miles to the equation, and it becomes infinitely more complicated.
Though long-distance house hunting has its unique challenges, it's not impossible. In fact, with the right agent and the convenience of modern technology, it's never been easier to buy a house remotely.
Here are a few critical factors to keep in mind when you find yourself in a home search from afar.
Do your homework
When it comes to long-distance home shopping, "the Internet is your friend," remarks Meghann Shike of Synergy Realty in Nashville. "You know the neighborhoods you live around, but you know nothing about your new one. You don't know where the mall is, the [grocery store], or the schools."
Though nothing can substitute checking out the neighborhood in person, Shike recommends looking up commute times to work, crime rates in the area, and, most importantly, how the schools rank. Even if you don't have children or don't plan to have children, it's still good to know the quality of the schools for resale purposes.
One of the biggest pieces of the long-distance house-hunting puzzle, however, is to make sure you’re researching who the best local real estate agents are. It's always crucial to hire an agent you trust, but with a long-distance search the agent can make or break the experience.
"You're going to want someone local on the ground - someone who is very familiar with the city, neighborhood, and prices," Shike says. "You need to get a feel for how that person operates. Are they available to talk to you? You're going to have more questions than you realize, and your agent is going to need to be there to answer them."
Have a travel budget
When Kyle and Samantha Steele found out they were going to be moving from Oklahoma City to Columbus, OH for Kyle's new job, the couple looked at listings online, got in touch with real estate agents, and picked an upcoming weekend to house hunt in person.
The Steeles’ agent showed them multiple houses, but nothing was quite right. Then they found out that many of the older neighborhoods in the area didn't have great access to high-speed Internet. That’s when they decided to build.
Their agent was instrumental in guiding them on their short house-hunting weekend, and in finding a builder. "[Our agent] basically helped us with everything, every step of the way," Kyle states. "When we couldn't find anything, she helped us find model homes in the area we're building in, and showed us three different model homes. She answered questions, and helped us find the building company. She even helped us find a hotel for the weekend."
Inevitably, unexpected appointments came up during the building process that required one of the Steeles to be present. "We had to make an appointment to meet with the design studio to pick out the floors and the carpet," Samantha remarks. “So far, I’ve been to Ohio twice.”
The couple advises long-distance house hunters to prepare and plan ahead, especially for last-minute travel. "Be flexible,” Kyle says. “Make sure you have a few thousand dollars in reserve that you can spend on plane tickets and a hotel - because you will have to go back and forth."
From the agent perspective, Shike recommends planning a house-hunting trip that’s at least four to five days long, so you're not cramming in tons of showings that you won't remember at the end of the day.
Know what you want
When you're in the market for a home, you should always have a running list of features you want, but it's especially crucial when you're buying from a distance.
"I like to tell my clients to do a ‘top five.'” Shike says. “What's your non-negotiable? Is it being able to step out the front door to walk your dogs? Do you want to walk your kids to school?"
Knowing exactly what you want out of a house and location allows your agent to help you narrow down neighborhoods and homes more easily, and assist you in making an offer quickly, which is especially important in a fast-moving market.
"Buyers need to get over the fear of writing an offer when they haven't seen the house in person," remarks Shike. "I can video chat our way through the house, but I can't get you on a plane [to get here] in the same time the local people can who are shopping."
Overcome remote home-buyer jitters
For those buyers who are nervous about making an offer sight unseen, Shike says there is the possibility of adding a clause in the contract that the sale is contingent on the buyer seeing it.
Of course, there is also always the option of renting first before you take the plunge. "You could rent for the short term or get a six-month lease, which is enough time to get settled in your job or routine,” recommends Shike. “That can be nice for buyers who are a little more anxious about the process - to relieve that anxiety.”
Overall, buying a house from a distance shouldn't necessarily be looked at as a negative experience. In fact, Shike believes it can give many shoppers new opportunities, and buyers are often more excited when purchasing long distance.
"It can be a nice change of pace for people,” Shike adds. “Another benefit to moving long distance is a fresh start: a new neighborhood, new culture, new people, and new experiences everywhere.”
Related:
- Rates Rising Ahead of 2017: What Home Buyers and Owners Need to Know
- Questions to Help You Find the Right Buyer’s Agent
- Home Buyers Guide to New Construction
Originally published January 13, 2017.
via Zillow Porchlight http://ift.tt/2Dbn3zE
How to Build a Home Renovation Team You Can Trust
Whether you're a professional real estate investor or a homeowner with dreams of renovating to update and improve your house, having a quality home renovation team you can trust is absolutely essential.
After all, even if you're planning on doing some stuff yourself, you're not going to be able to do it all on your own. And you don't want to end up paying top dollar for low-quality work.
So, how can you be sure that you find and hire the absolute best people for the job? If you follow a few simple steps, you can rest easy knowing that you've built a team that will take care of you and your home.
Do you have a plan?
Before you start Googling contractors, plumbers, and other renovation experts, you need to have a plan for your renovation. If you're a design wiz, you might be able to create this plan on your own, but there's nothing wrong with calling in a pro.
Getting an architect or interior designer involved in the process is a good idea, but you need to be very clear about what you want from them and how involved they'll be.
If you don't mind spending some extra money, you could have an architect design your entire remodeling project, hire all of your contractors, and oversee construction for you. Most of us don't have the cash to do that, though, so we make a few compromises.
At this point, put together information on everything that you know you want included in your renovation. Then meet with a few different designers and/or architects to get an idea of what they can do for you.
You can follow the same guidelines to choose a designer, contractor, painter, plumber, or any other member of your team.
Create a list of candidates
To start your search, ask friends and family members who they've worked with on their home renovations. If you have any friends or colleagues in the real estate business, be sure to ask them which renovation experts they recommend. If you don't get a lot of suggestions, go ahead and do a search online for the kind of work you want done.
Before you call anyone on the list, search for customer reviews of their services. Look at review sites to see what real customers have said about them; you want service providers with an overall positive review trend.
Don't worry if you see one or two disgruntled reviews, but if you see more than that, you might want to cross that candidate off your list.
Call your best candidates
Once you've narrowed your list using friends' recommendations and online reviews, it's time to get on the phone. Call each of your candidates and ask them a few questions about their work and experience.
At the very least, you want to make sure they're licensed and insured, how long they've been in business, and how much experience they have with the kinds of renovations you want. You should also ask for references and then follow up on them to make sure your candidates were being honest with you.
If a contractor, designer, or other renovation pro gives you a list of references and most of them don't check out, then they're either working with phone numbers so old that they don't belong to their customers anymore, or they're lying to you. Either way, move on.
Set up in-person interviews
After you talk with your candidates on the phone and follow up on their references, you should have a pretty good idea of which ones you would prefer to work with. Don't just hire someone based on a gut feeling, though. Set up in-person interviews so you can meet face to face and they can see the property and what it needs.
This step is important for a couple of reasons. First, you want to make sure you can actually work with the people you hire, and sometimes things just don't work out that way. Meeting in person gives you the chance to confirm that the two of you will be able to see eye to eye on the project and communicate well.
Second, when service providers see your house firsthand, they'll get a better idea of everything that will go into the project, and give you a more accurate estimate.
Carefully select your general contractor
I follow the tips above whenever I'm hiring anyone for a home renovation, but I pay especially close attention when hiring a general contractor or project manager because they're going to have more responsibilities and freedom to take care of the job.
I hire guys that I really like working with because I know that they'll hire quality subcontractors and take a load off of me while I continue to work on designing new renovations and finding new leads on flip houses.
And while you might not be flipping houses, I’m willing to bet that you have better things to do than figure out how to be your own general contractor and hire every single person who's going to work on your home.
If you start by hiring a couple of key people (like your architect and general contractor), you can save yourself a lot of time and energy later on because they'll take care of hiring subcontractors for you.
Be present, but don't micromanage
Once you've hired your team, you don't want to completely disappear from your home renovation project. Be present and make sure that your workers know how to get in touch with you when you're at work or can't be home.
Be available to give permission on purchases and design decisions, but don't loom over your workers. Micromanaging them will only slow things down and make everyone miserable.
Plus, since you followed these tips, you can be sure you hired a great team and won't have to watch over every little thing they do. So sit back, relax, and watch your home renovation dreams become a reality.
Related:
- Balancing Home Improvements With Big Price Tags
- Before & After: Low Country Cottage Renovation
- Would You Flip for Flipping? Secrets, Scams, and Success
Originally published July 11, 2016.
via Zillow Porchlight http://ift.tt/2oWzr1S
How to Measure Your Home's Square Footage
Like most aspects of owning or purchasing a house, measuring the square footage of a home is complicated. There’s no established standard for measuring a residential property, and everyone seems to measure square footage differently. But if you get it wrong, it can affect your home’s value.
There’s no need to be nervous about calculating your home’s square footage, however. Let's look at how easy it actually is to measure a home's square footage accurately.
Square footage of a house (GLA)
For most people, the gross floor area or gross living area (GLA) of a home is what they're thinking when they hear "square footage."
Here’s how to calculate your square footage:
-
-
Sketch a floor plan of the home's interior.
Draw each floor separately, and don't include unfinished areas, patios, porches and exterior staircases.
-
Break down the house into measurable rectangles.
The more rectangles the better. This takes the guesswork out of rooms or hallways that don't have perfectly flush walls.
-
Measure the length and width of each rectangle.
Round your measurements off to the nearest 0.5 linear foot.
-
Calculate the area of each section.
Multiply the rectangle's length by its width to get the area in square feet. Write this number down in the corresponding space on your sketch.
-
Add up the total area.
Sum up the square feet of each rectangle to measure the total square footage of the house. Round the total off to the nearest square foot.
-
What to leave in (and take out of) the square footage
But, of course, it's not that simple.
Garage space is not included in square footage, and many standards do not count basements (even if they're finished) in overall square footage. Either way, make sure to measure the basement's square footage for your records - you can still include it in any future property listings.
Conversely, finished attic space that’s fit for habitation and boasts at least seven feet of clearance should be included in your GLA. The same is true for any additional stories in the house.
For example, suppose you’re describing a two-story home with a 1,500-square-foot first floor, 1,000-square-foot second floor, and 800-square-foot finished attic. You could list it as 3,300 square feet with 1,000 square feet of unfinished basement and a 600-foot garage. But to describe it as a 4,900-square-foot house would mislead potential buyers about the size, and unfairly boost the property’s value.
Discrepancies in measurement
Because square footage is so vital in appraising a home, it's important to pay close attention to what is being measured.
Some sellers may include an unfinished basement in their square footage, giving you an inaccurate picture of the livable portion of the home.
And architects and appraisers often calculate square footage by using exterior walls, which may conflict with a property’s GLA figure.
Regardless of how you measure your square footage, be transparent when selling, and diligent when buying.
If you claim that your home is 2,000 square feet based on your builder's floor plans, and a buyer's appraiser brings back a figure of 1,600, you could lose the sale or need to lower your price.
Similarly, as a buyer, make sure to do your research and get an independent square footage to ensure you're getting what you pay for.
Find and claim your home on Zillow to see its recorded square footage and to make edits as needed.
Related:
- The Counteroffer: Negotiating a Real Estate Deal
- 5 Signs It’s Time to Walk Away from a Home Purchase
- How to Prepare Your Home for an Appraisal
Originally published June 23, 2015.
via Zillow Porchlight http://ift.tt/2twpD3k