Take a stone farmhouse from 1810, mix it with the best furnishings you can find at flea markets in Paris, and the result is this exquisitely renovated Colonial home outside Philadelphia.
A walk-in fireplace graces the living room, while the formal dining room boasts French doors that open onto a screened porch. For a cozier ambiance, the library of this 4-bedroom, 3,800-square-foot home features a fireplace and picture-window views.
A beautifully upholstered floating wall was installed in one bedroom to allow a lake view while lounging in bed. A chandelier hangs above the bed, and behind it is a sitting room.
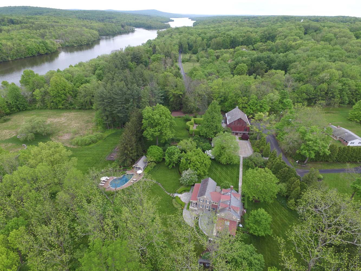
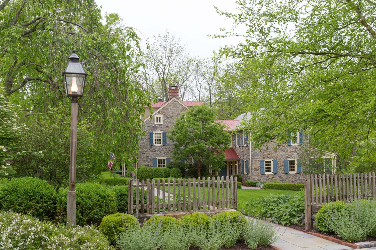
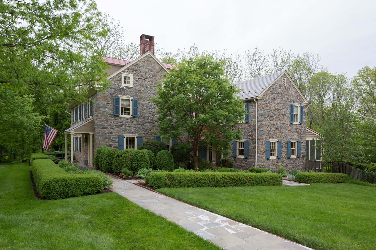
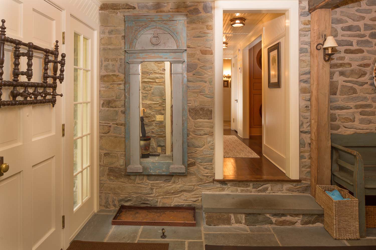
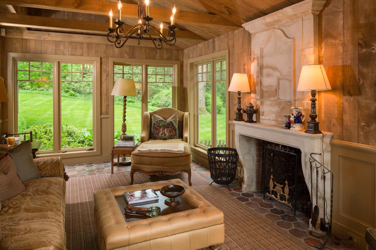
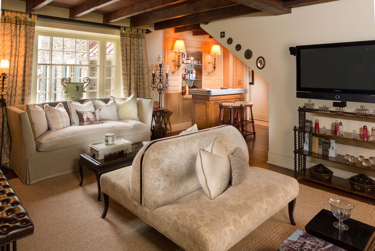
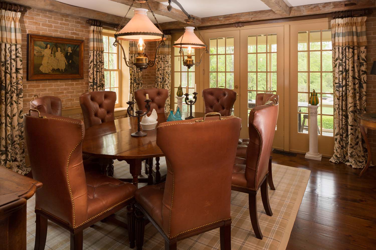
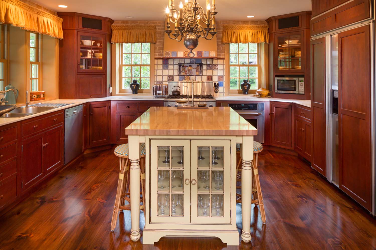
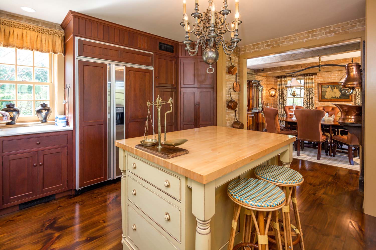
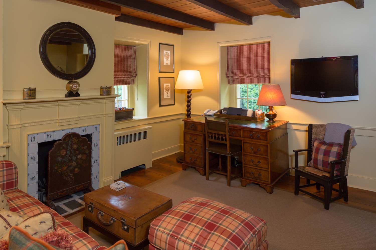
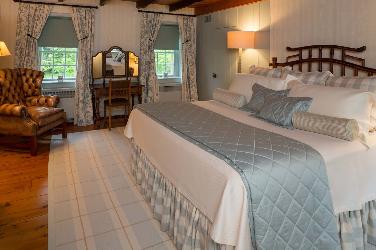
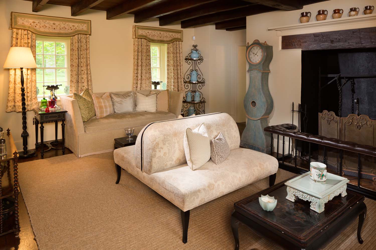
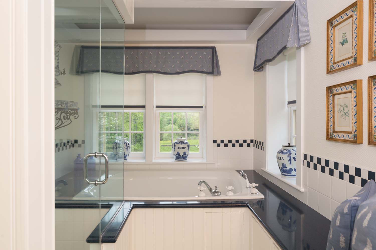
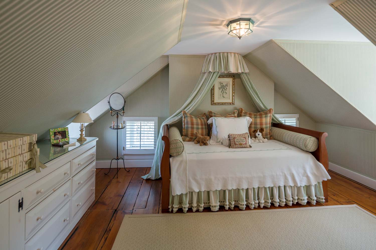
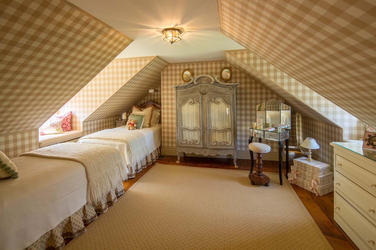
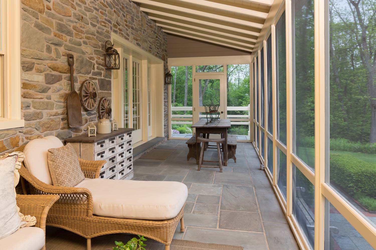
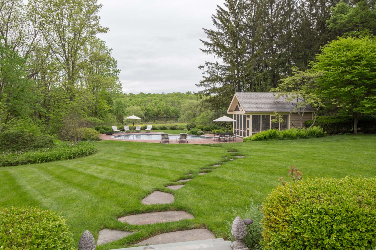
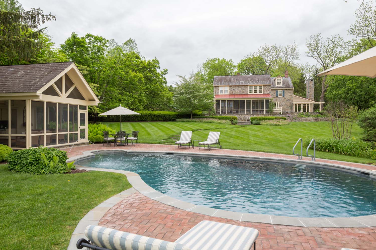
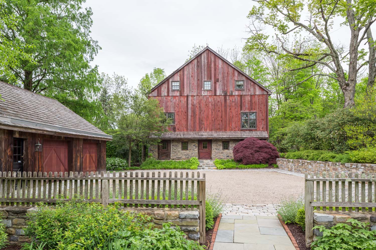
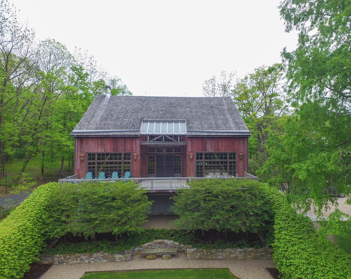
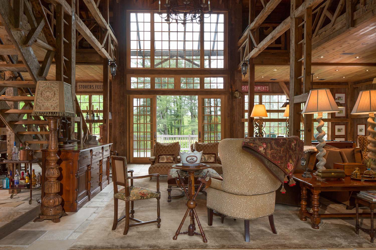
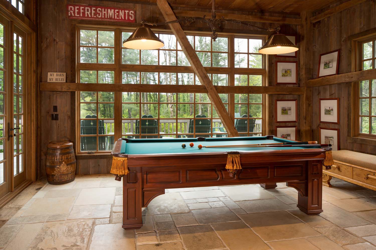
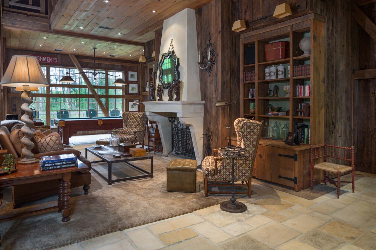
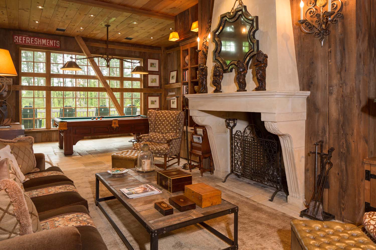
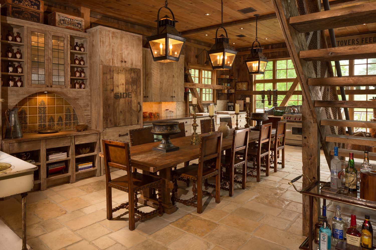
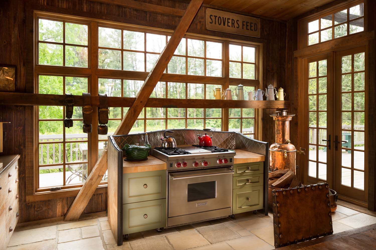
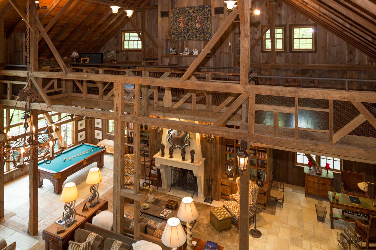
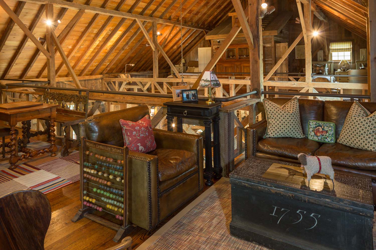
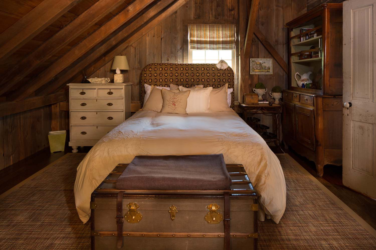
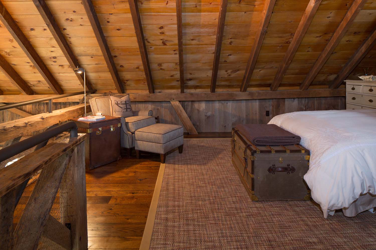
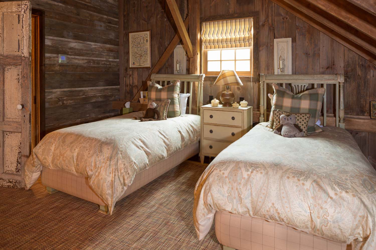
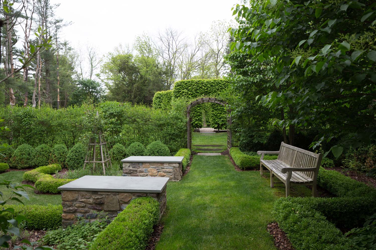
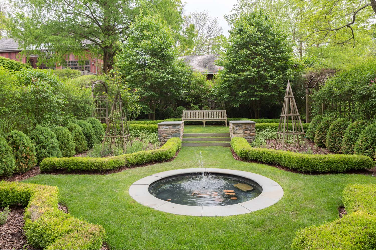
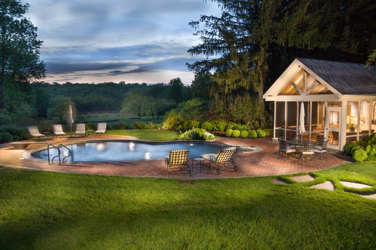
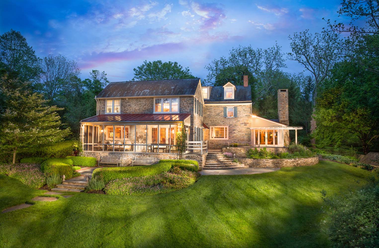
Owners Michele and Michael Friezo also remade the nearly 8-acre grounds, adding formal and informal gardens. They planted more than 300 types of flowers in a meadow with a fire pit that overlooks a private lake.
The pleasure of watching the sun on autumn evenings is rivaled only by watching the snow fall while sitting by a roaring fire in the barn, Michele Friezo said.
The couple also renovated the estate’s crumbling horse barn, which is a rustic version of the main home. Concerned that adding insulation would take away the barn-like appearance of the structure’s interior, they bought a second barn and installed it inside the first one.
The barn’s massive French windows face the meadow and the lake, offering front-row seats to the nesting of two bald eagles who live in a nearby grove of pine trees.
The estate sold for $2.575 million with Caryn Black of Kurfiss Sotheby’s International Realty.
Photos by Juan Vidal Photography.
Related:
- Living Legacy: Making a Family Home in a Historic Mansion
- This Historic Connecticut Home Once Hosted a Dancing George Washington
- The Childhood Dream Home Turned Dream Come True
Originally published December 2016.
via Zillow Porchlight http://bit.ly/2FYWCTG
No comments:
Post a Comment